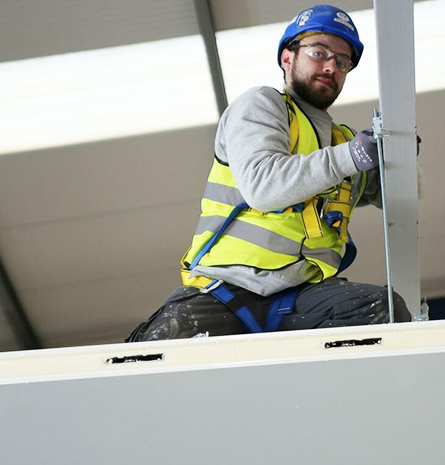
Cleanroom Ceiling System Technology
Joints between cleanroom panels are flush and do not require any trim. Joints are secured with a specially engineered design, consisted of an aluminium tongue fitted into a channel down the side of the cleanroom panels, with a number of optional sealing points to optimise the ISO cleanroom performance.
Panel faced with galvanised steel substrate and a choice of finish:
- Primer
- Polyester
- Anti-microbial uPVC
- PET
- Cleanroom panels can have a 2,3 or 4 sided aluminium frame
- Cleanroom panel cores:
- Primer
- Polyester
Cleanroom Partition Systems
- Flush metal systems
- Phenolic resin flush systems
- Aluminum honeycomb systems
Fire Rated Systems
- Fire rated partitions
- Fire rated ceilings
- Fire rated doors
- Fire rated windows
Cleanroom Components
- Modular phenolic resin furniture items
- Stainless steel wall protection
- Range of air showers
- Pass through hatches
Cleanroom Partition Systems
- Flush metal systems
- Phenolic resin flush systems
- Aluminum honeycomb systems
Clean Wall Systems Technology
Our competence in cleanroom technology is best proved by our wall system. These self-supporting monobloc systems consist of an insulating core and fixed surface-coated metal top layers on both sides.
The accuracy to size and measurements expected by our clients is guaranteed through continuous and meticulous precision in manufacturing, as well as through big modular dimensions to reduce joints. To make sure that the smooth surfaces are sealed and meet cleanroom requirements, panel joints of only 3–4mm are permitted. The tried and tested system joints guarantee a swift and clean assembly also with the cleanroom systems. Special corner , U- and cross-profiles allow a variety of uses and open up unique options for the shaping of rooms/interior design.
We pay special attention to the internal structure of our cleanroom systems. Separate installation channels as well as foamed-in sockets and empty pipes facilitate a clean layout of all media cables and supply lines. We use either polyurethane or mineral wool as insulation materials.
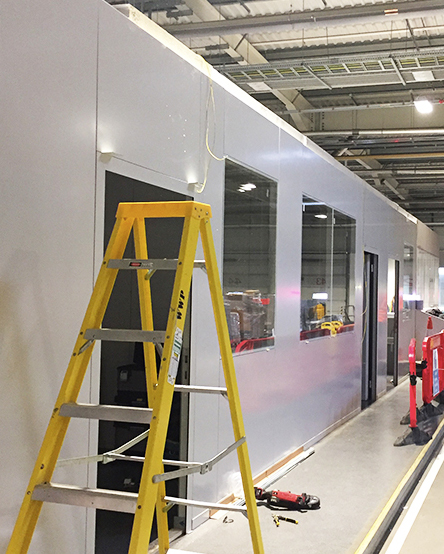
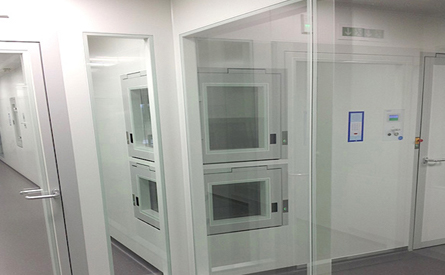
Professional sealing always makes for perfect hygienic conditions
Fitting flush-mounted windows into the partition walls is something that can already be done in production but also later on site. We use 6mm safety glass for all our windows as standard. Various custom-built versions with amber light glazing or built-in blinds underline our diversity even in the smallest detail. The standard size of our windows is 900mm x 1200mm. On the whole, the windows can be customised – the measurements can be adjusted to our client’s requirements.
Cleanroom Doors
To make sure that everything stays clean, our unique technology is also at the heart of our doors which are flush-mounted on both sides. The single or double leaf swing doors consist of aluminium system profiles. Powder coating to selected RAL numbers is also available. Complete safety is guaranteed through cover profiles with full perimeter double lip gaskets on three sides and maintenance-free hinges and tube frames. We can include overhead door closers and drop-down threshold seals. Glazing is flush-mounted on both sides.
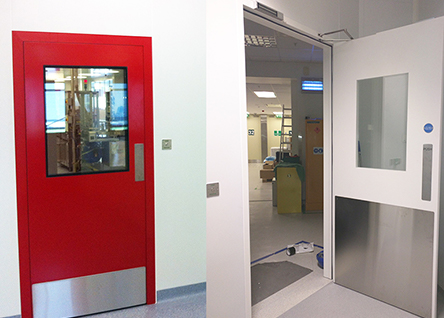
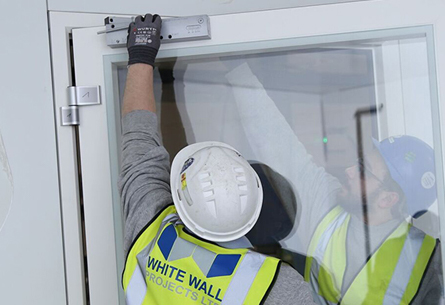
Sliding Doors
To make sure that everything stays clean, our unique technology is also at the heart of our doors which are flush-mounted on both sides. The single or double leaf swing doors consist of aluminium system profiles. Powder coating to selected RAL numbers is also available. Complete safety is guaranteed through cover profiles with full perimeter double lip gaskets on three sides and maintenance-free hinges and tube frames. We can include overhead door closers and drop-down threshold seals.
Clean Room Lighting
We can supply clean room lighting equipment for laboratories, pharmaceutical areas, semi-conductor manufacturing areas, healthcare and food preparation applications. We can design room layouts to the highest standards – up to an IP65 specification – to prevent the ingress of dust and moisture. Our luminaires are intended for use in areas where maintaining clean atmospheres are essential.
Maintaining room integrity is our first concern when producing clean room luminaires. We specialise in providing rear access luminaires built to withstand both accidental and full walk on capability by maintenance staff. Combining our clean area knowledge,design expertise, we are able to produce bespoke lighting solutions to the most exacting requirements. We can make modifications to existing product ranges or produce luminaires and systems from concept to supply. Lights are certified to ISO 9001:2000
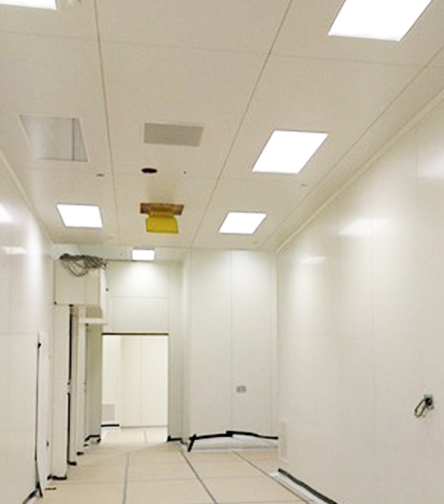
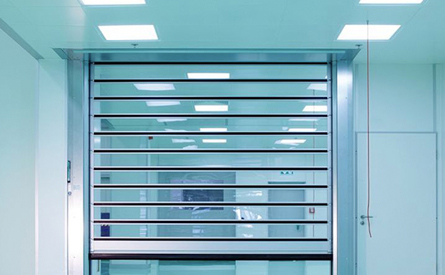
Rapid Roller Doors Technology
The range of EFAFLEX high speed doors, supplied by GEA Ltd., offer the best combination of speed, reliability and safety available in the world today. GEA offer customers a complete service from design through to installation and after-sales service. Interlocking of Material Air Locks and access control is easily integrated into the door system.
Interlocking Pass Through Hatches
The material of construction of our pass through hatches can be stainless steel, (grade 304 or 316), or powder-coated mild steel.10mm toughened and polished glass is used for the door leaves, with a vulcanised silicone gasket to maintain air pressure differentials. The interlock between both doors can be done mechanically, or using a 24V electronic controller. The unit can be seamlessly integrated into the overall cleanroom envelope with special base and head panels, or the unit can be supported with a set of stainless steel legs.
Active Pass Through Box
For higher demands, ventilated pass through boxes can be delivered. Ventilation slots in the doors and perforated metal plates in the ceiling permit air exhaust by suction. The exhaust air unit (DN100) is located on the ceiling. Models equipped with HEPA filters or an integrated FFU are available as well. Hatches can either be manual operated or electrically interlock as to clients requests.
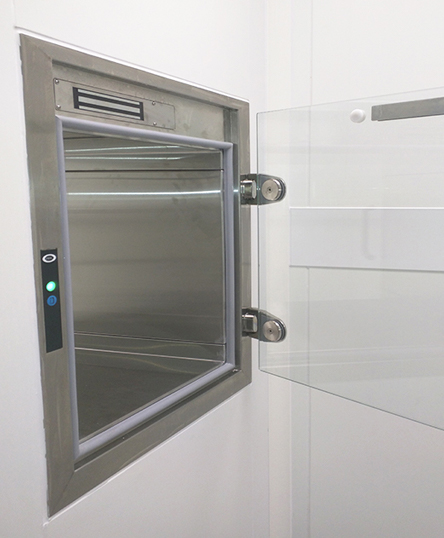
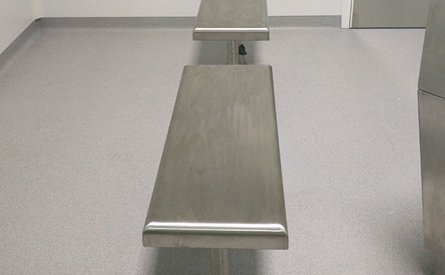
Custom Made Stainless Steel Furniture
To compliment the cleanroom envelope, we supply and install a range of stainless steel cleanroom furniture: step-over benches, garbing stations, sinks, shelves, HVAC grills, protective bollards and bump rails, trolleys, inspection tables.
